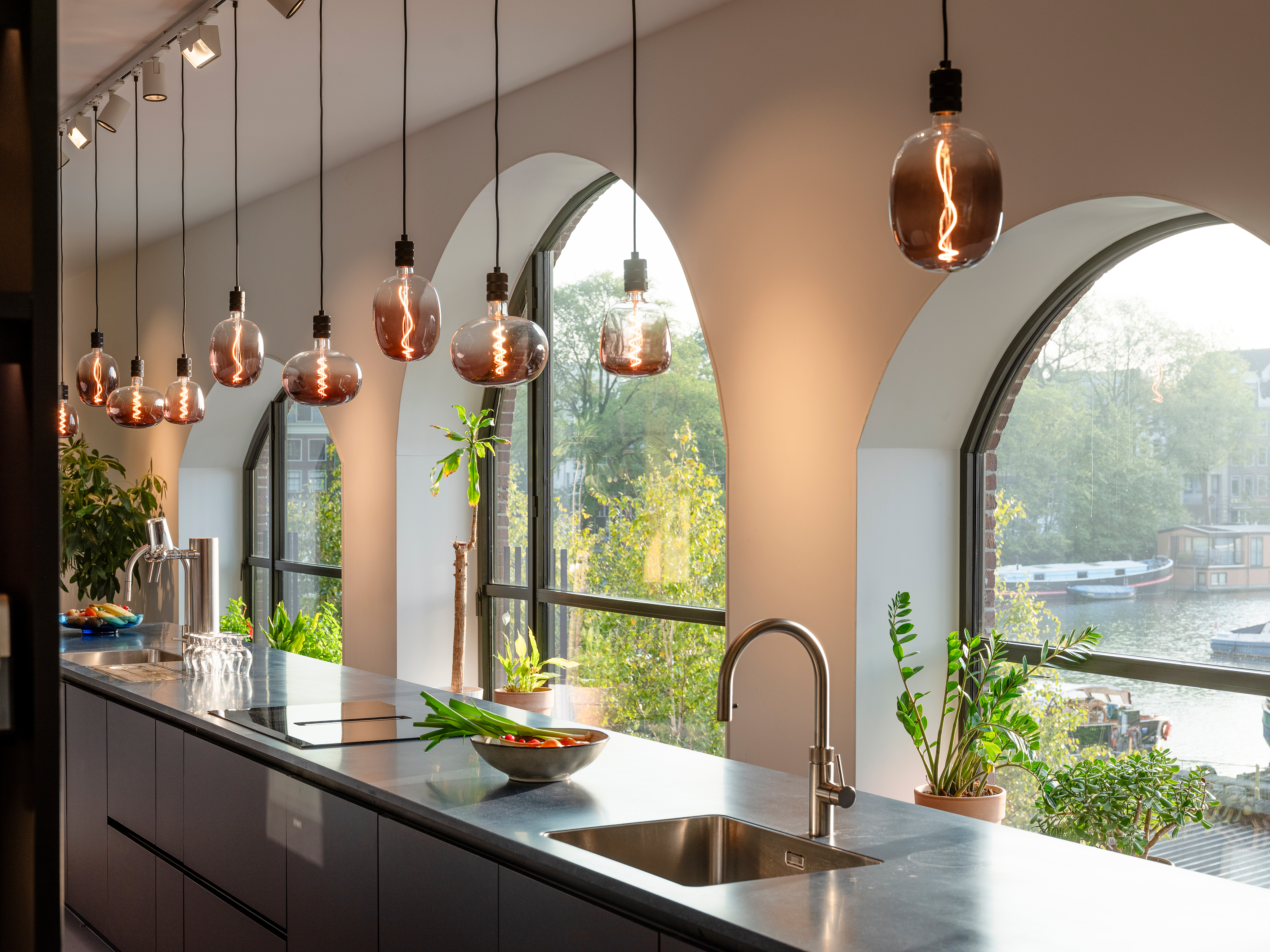Office in a warehouse
Headquarter of a tech company in Amsterdam (NL)



















The existing solid structure of a former 19th century warehouse has been strategically cut and sliced to form a rich variety of working conditions and creating beautiful vistas throughout to the surrounding canal and harbour.
Together with all the employees we developed this design for their head office as a second home in one of the oldest harbours in the centre of Amsterdam. An inviting and healthy working and meeting space that compliments the much used home office.
By slicing up the space at the existing structural elements, a multi-layered floor plan is created. New office rooms are created, each connected and divided by extra functionalities such as muted rooms, storage and sound insulation.
By slicing up the space at the existing structural elements, a multi-layered floor plan is created. New office rooms are created, each connected and divided by extra functionalities such as muted rooms, storage and sound insulation.
Sanitation, infrastructure, logistics, climate, daylight, health and acoustics are all logically integrated in this set of design elements. All these elements have a strong visual identity, creating a scenery view through the office.
The bar and kitchen area forms the heart of the office, which is positioned along the facade that we opened up even more towards the harbour. The new window openings offer a beautiful, maximised view and are designed in such a way that they become sitting nooks, where people can sit in the sun and enjoy the breeze.
The bar and kitchen area forms the heart of the office, which is positioned along the facade that we opened up even more towards the harbour. The new window openings offer a beautiful, maximised view and are designed in such a way that they become sitting nooks, where people can sit in the sun and enjoy the breeze.

