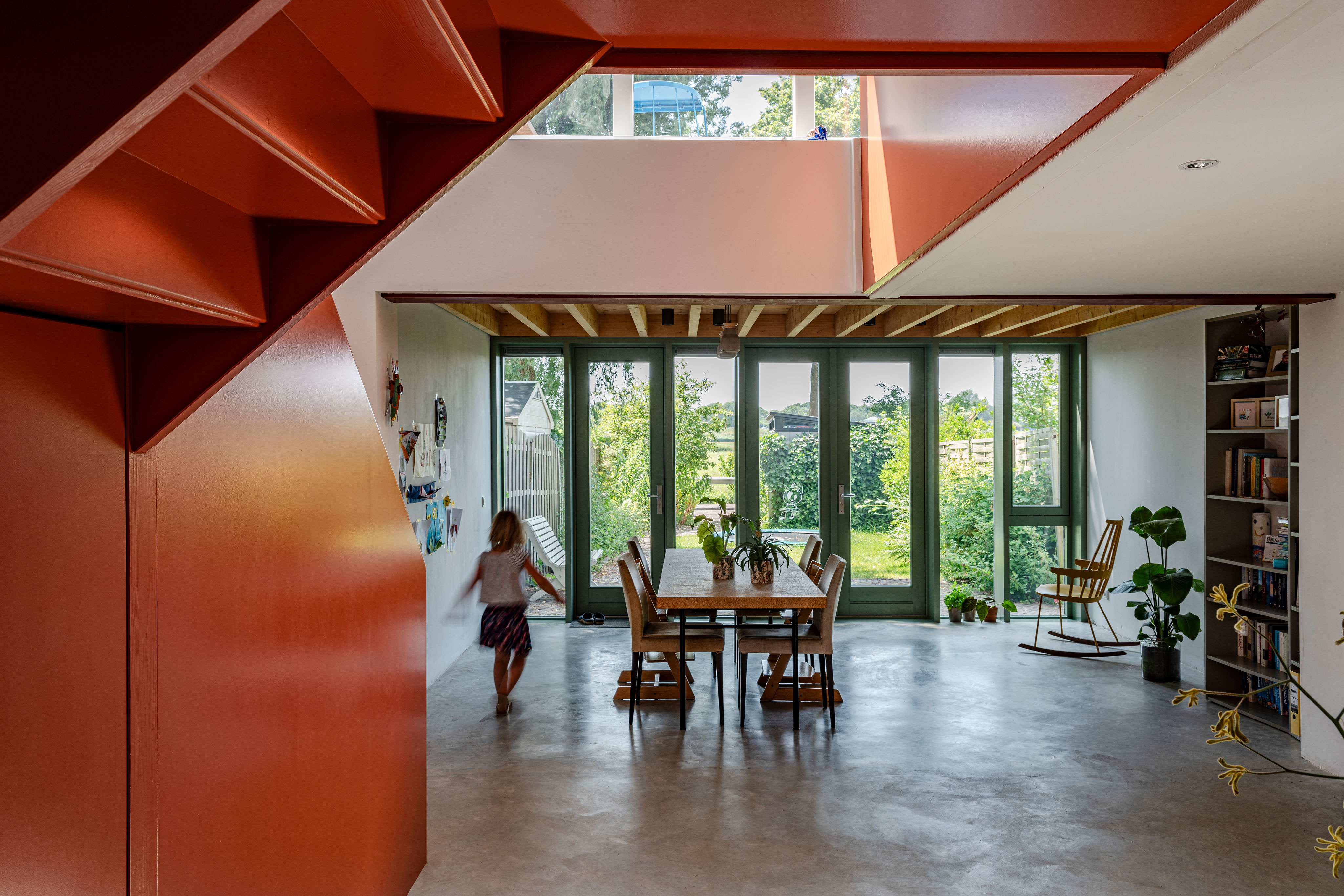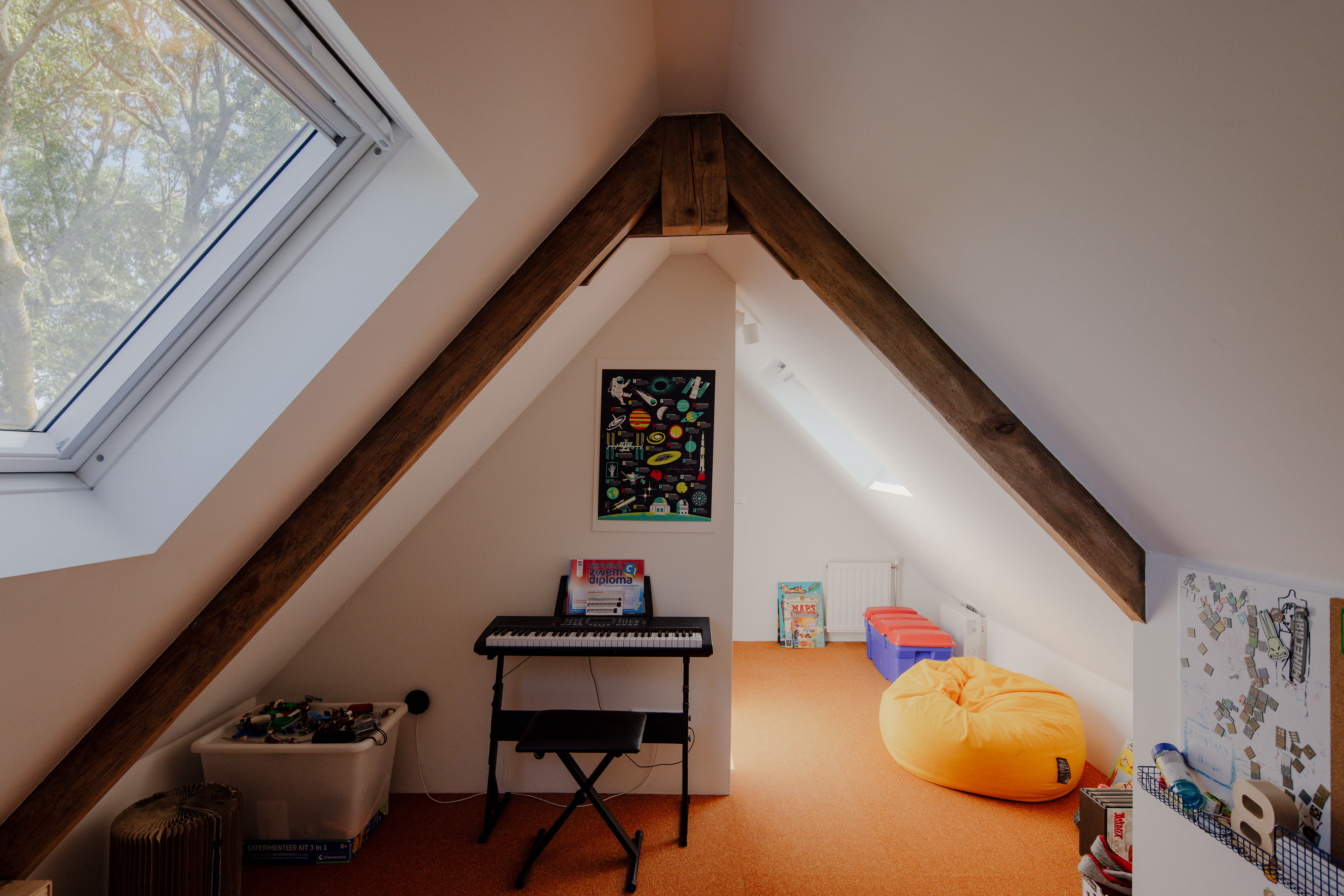A gap in the dike
Renovation and extension in Amsterdam (NL)
Renovation and extension in Amsterdam (NL)












Big improvements on a small row house
This row of narrow houses is built in the 50's on an old dike, Kadoelenweg, in Amsterdam Noord. There are four floors, two of which are not usable because of low ceiling heights: the basement at polder-level and a small attic. By shifting floors and making a single level extension, it became a spacious house for a family of four.
We lowered the attic floor, so the top space is transformed into a kids room, leaving enough height for the first floor. Here you’ll find the other kids room and a proper bathroom. The master bedroom is in the back with a pleasant extra height cut-out from the attic, where you find the freestanding bath overviewing the polder landscape.
We lowered the attic floor, so the top space is transformed into a kids room, leaving enough height for the first floor. Here you’ll find the other kids room and a proper bathroom. The master bedroom is in the back with a pleasant extra height cut-out from the attic, where you find the freestanding bath overviewing the polder landscape.
The main intervention can be found on the ground floor, where the stairs are flipped to the other side of the house, now forming the colourful centrepiece of the void. The adjacent mezzanine is lifted a bit to create a cosy reading space with views over the landscape. This openness brings in the much needed air and light, and made it possible to have a proper living function in the basement.
The dark, dike side of the basement is used for installations and a television room. The kitchen is the central element of this floor, extending into the new-build dining area. A room-wide window frame is deepened with structural slats to create some privacy for passing by neighbours, giving shade, while at the same time keeping the views into the garden and polder.
The dark, dike side of the basement is used for installations and a television room. The kitchen is the central element of this floor, extending into the new-build dining area. A room-wide window frame is deepened with structural slats to create some privacy for passing by neighbours, giving shade, while at the same time keeping the views into the garden and polder.
Visuals Broekhof Schuit Architecten
Photographer Jordi Huisman
Structural engineer De Ingenieursgroep
Photographer Jordi Huisman
Structural engineer De Ingenieursgroep

