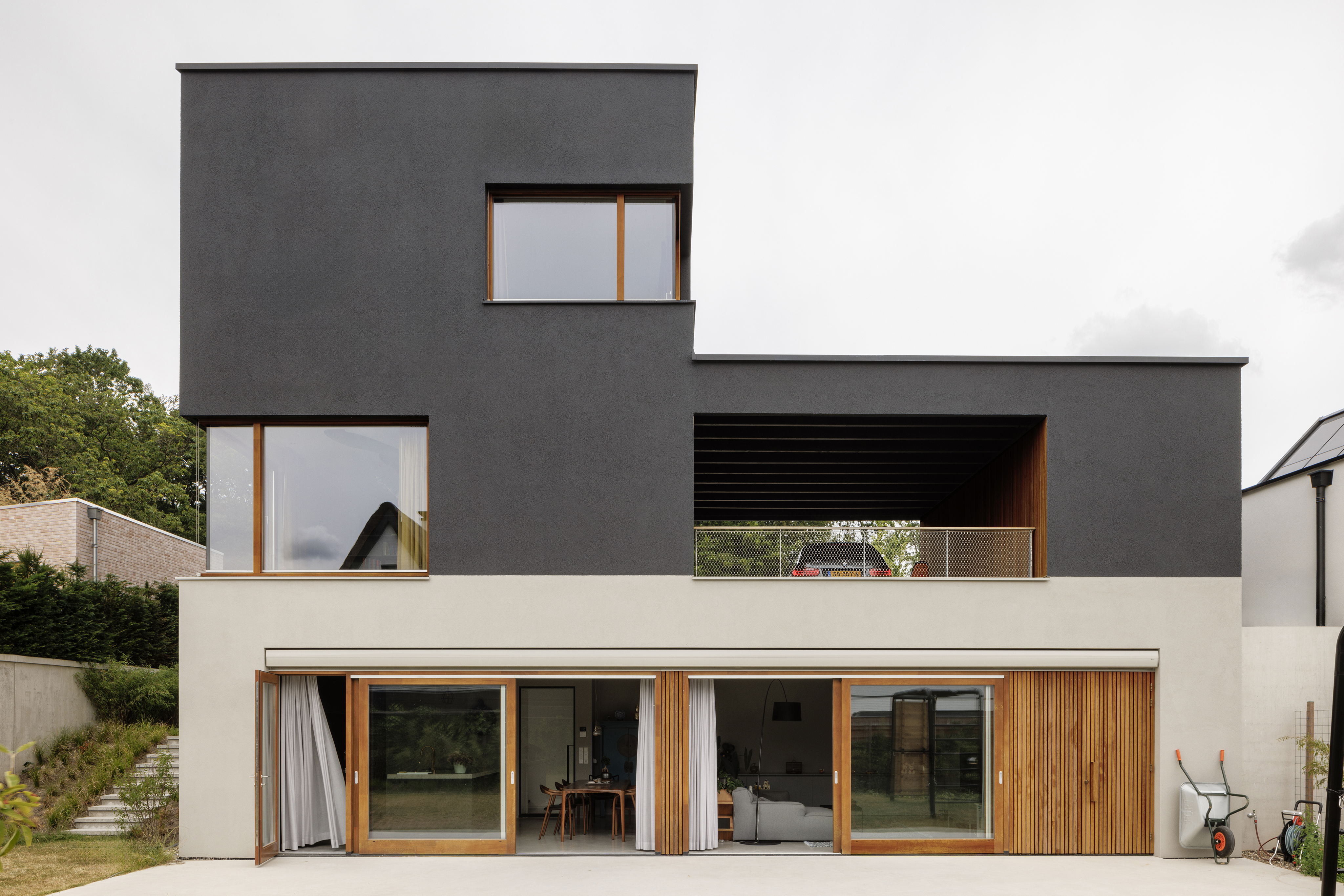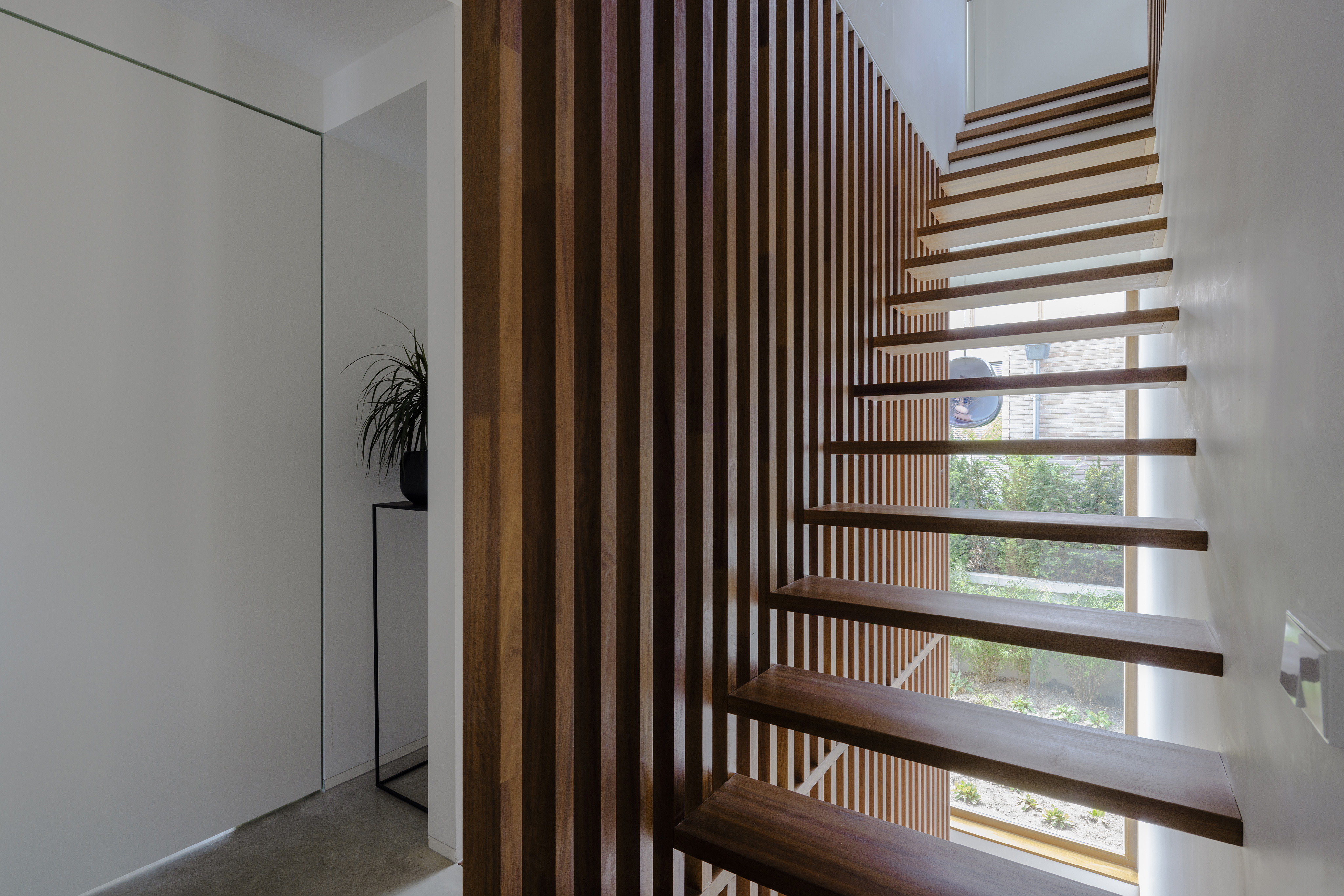House on the hill
Detached house in Amersfoort (NL)
























A modest looking house that frames the views of its surroundings and an unexpected twist on its sloped plot.
Once the site of a hospital, now that of a small scale urban development situated on the beautiful 'Amersfoortse Berg' (also known als Little Swiss because of its un-Dutch height differences). We designed the house from the inside out, using all of the possibilities of the (sloping) site. Each floor of the main volume has two opposite corner windows. On the upper level offering views to the cities church tower and the nearby forest. On the ground floor they open up to the driveway and the garden.
The big surprise is hidden underground. At street level, the building presents itself as a classical house with two floors, a gabled roof and a carport. But after entering at the centre of the house, stairs lead you down to garden level. Which is rotated 90 degrees in such a way that it places itself underneath the rear part of the house and the carport, therefor opening up to the private garden with a 12m long glass facade.
The big surprise is hidden underground. At street level, the building presents itself as a classical house with two floors, a gabled roof and a carport. But after entering at the centre of the house, stairs lead you down to garden level. Which is rotated 90 degrees in such a way that it places itself underneath the rear part of the house and the carport, therefor opening up to the private garden with a 12m long glass facade.
The continuous staircase has a shifting landing, creating a diagonal view from top to bottom and forms a different atmosphere on each floor. From the landing on the upper floor, it’s possible to walk around the bathroom via the main bedroom with adjacent walk-in-closet. Various windows are placed in such a way, that beautiful views of the surroundings are visible while walking through the house.
Visuals Broekhof Schuit Architecten
Photographer Jordi Huisman
Structural engineer B2CO - Richard Fielt
Contractor Snitselaar Bouw
Photographer Jordi Huisman
Structural engineer B2CO - Richard Fielt
Contractor Snitselaar Bouw

